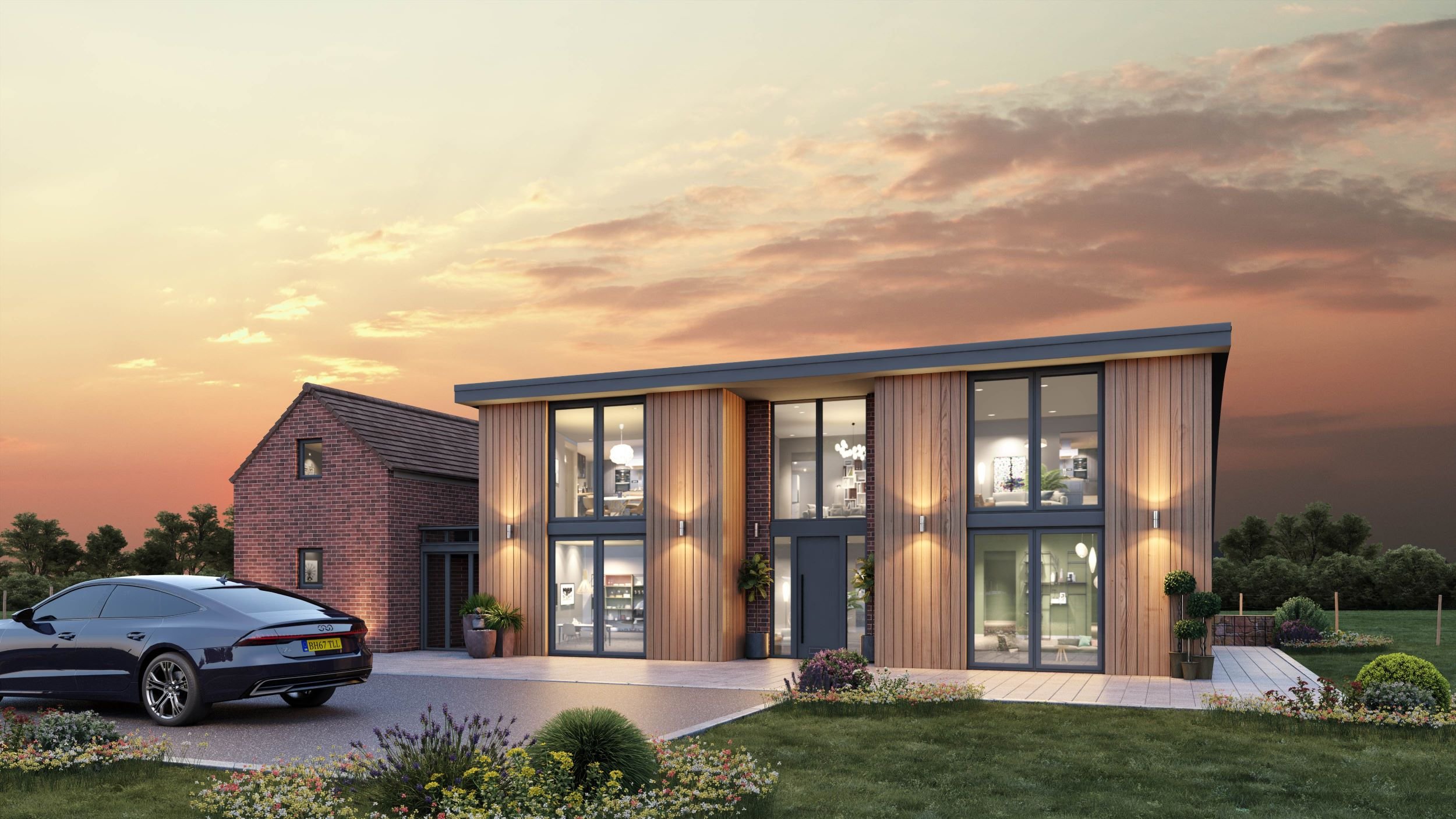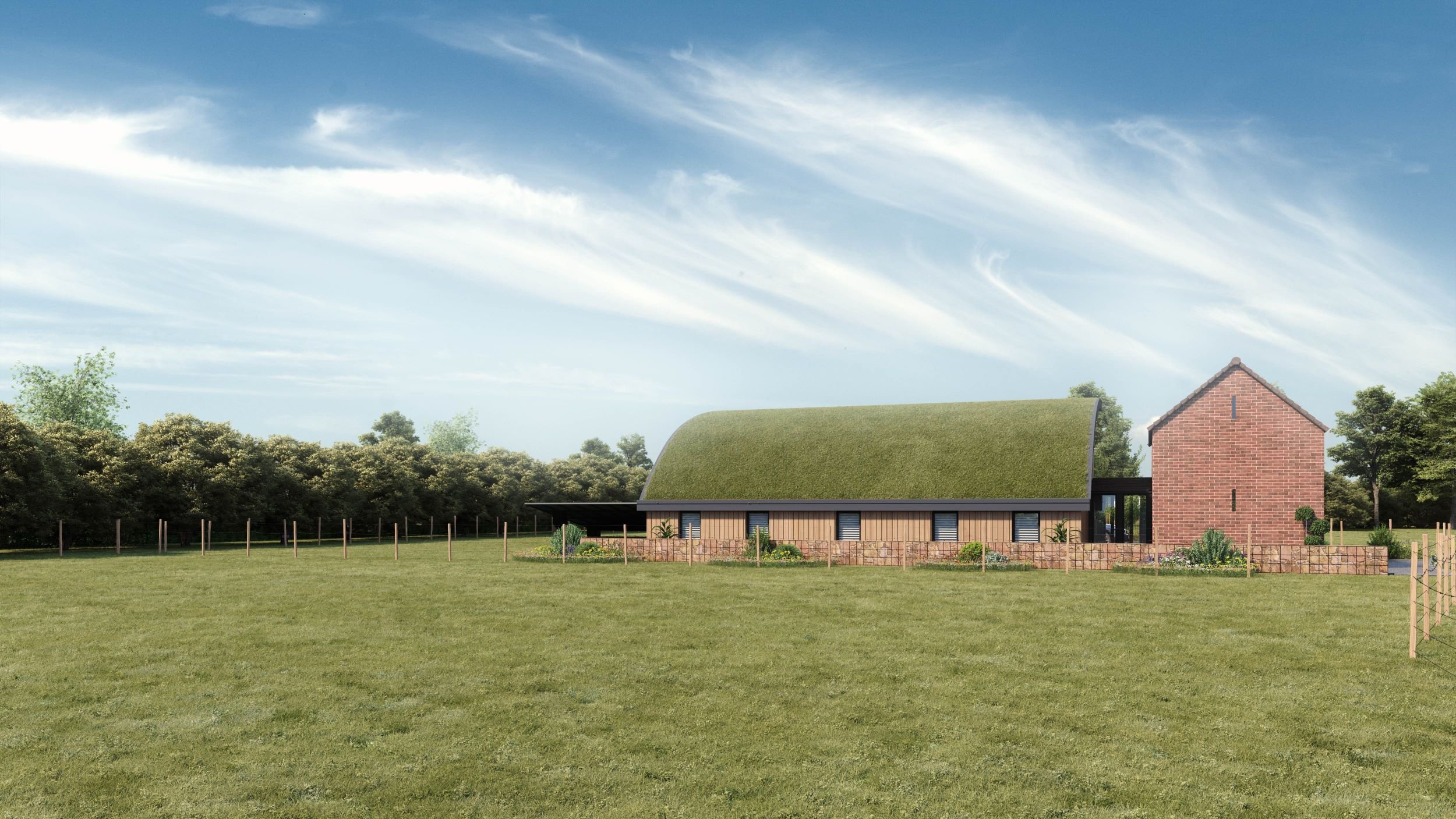
Case Study: Barn Conversion - Kings Newton
In this case study, we will examine how TUK Rural successfully obtained permission for a challenging site in South Derbyshire. The project involved the conversion of an existing barn into a two bedroom dwelling, along with an extension. TUK Rural overcame setbacks faced by the three previous Architectural Consultant, working collaboratively with the local planning authority to design an acceptable scheme that satisfied both our client’s requirements and planning policy.
Successful Planning Permission for a Two Bedroom Barn Conversion in South Derbyshire
-
Our client owned a picturesque barn in South Derbyshire, and envisioned transforming it into a modern dwelling, that would blend harmoniously with the surrounding landscape. However their previous attempts at planning permission, had been unsuccessful, leading to them seeking our expertise.
-
Initially, we explored a modern eco design for the barn conversion, considering sustainable features such as a grass seeded roof and renewable energy systems. However, after assessing the local planning policies, and engaging in discussions with the planning authority, it became clear that this approach would face significant challenges.
-
Recognising the importance of working collaboratively with the local planning authority, we initiated open lines of communication to understand their concerns and requirements. Through multiple meetings, we gained insights into the specific planning policies that applied to the project’s location.
-
To address the planning authority's concerns and increase the chances of success, we proposed a revised design approach. We suggested converting the existing barn into a two-bedroom dwelling, preserving its historical and architectural character, while incorporating an extension that would complement the original structure. This approach would ensure a harmonious blend of the old and the new, respecting the surrounding landscape.
-
With the local planning authority's input, we meticulously refined the design to align with the site's context and planning policies. We considered factors such as scale, massing, materials, and visual impact. By maintaining open lines of communication and actively seeking feedback, we were able to navigate potential stumbling blocks and propose solutions that satisfied both our client's vision and the planning authority's requirements.
-
With the revised design in hand, we prepared a comprehensive planning application that showcased the proposed changes, addressing the local planning policies and regulations. We presented the application to the planning authority, emphasising the collaborative process and highlighting how the revised design successfully met the site's requirements while preserving the barn's heritage value.
-
Thanks to our diligent efforts, open communication, and a well-crafted planning application, we achieved a positive outcome for our client. The local planning authority approved the planning permission for the two-bedroom barn conversion and extension, enabling our client to realise their vision of a sustainable dwelling that seamlessly integrated with the existing barn and the surrounding landscape.

Conclusion
This case study demonstrates our architectural consultancy's ability to overcome challenges and successfully obtain planning permission for a two-bedroom barn conversion in South Derbyshire. By adopting a collaborative approach with the local planning authority, we were able to design an acceptable scheme that satisfied both the client's aspirations and the planning regulations. Our commitment to open communication, careful design refinement, and presentation skills played a vital role in achieving a positive outcome for our client.


